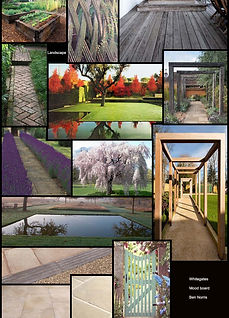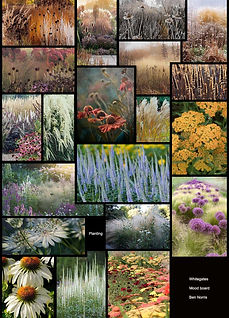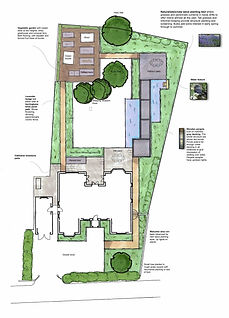
Whitegates
Urban retreat
Using a clockwork route of flow to encourage exploration through the space, this garden’s centrepiece is the double pond with pergola walkway that appears to float above the water. The pergola and trees provide an important overhead plane. Planting is largely based on the new wave movement that combines grasses and perennials.

This garden combines modern design and pattern analysis with more traditional materials. Using a clockwork route of flow to encourage exploration through the space, the design’s centrepiece is the double pond with pergola walkway that appears to float above the water. The pergola’s clean lines and minimalist construct is balanced by its wooden, weathered grey material. Its open design allows views through to the planting bed and water feature beyond. The pond’s steel edging allows the lawn to run up to the water’s edge. The vegetable garden has been extended with raised beds to match the wood used on the pergola and sun terrace. It’s espalier and fanned fruit trees combine screening with visual interest. The front garden has been kept clean. There is room to park at least two cars with planting beds and tree softening the approach to the house, while improving the welcome area. Lighting on both the pergola and planting areas helps create a special ambiance after dark. The planting is largely based on the new wave movement that combines grasses and perennials in bold drifts. Tall grasses and informal hedging provide structure planting and screening. Bulbs flower in early spring through to summer. The spring flowering cherry trees and winter flowering climber extend the seasonal interest.
Whitegates
Sketch plan and mood boards







